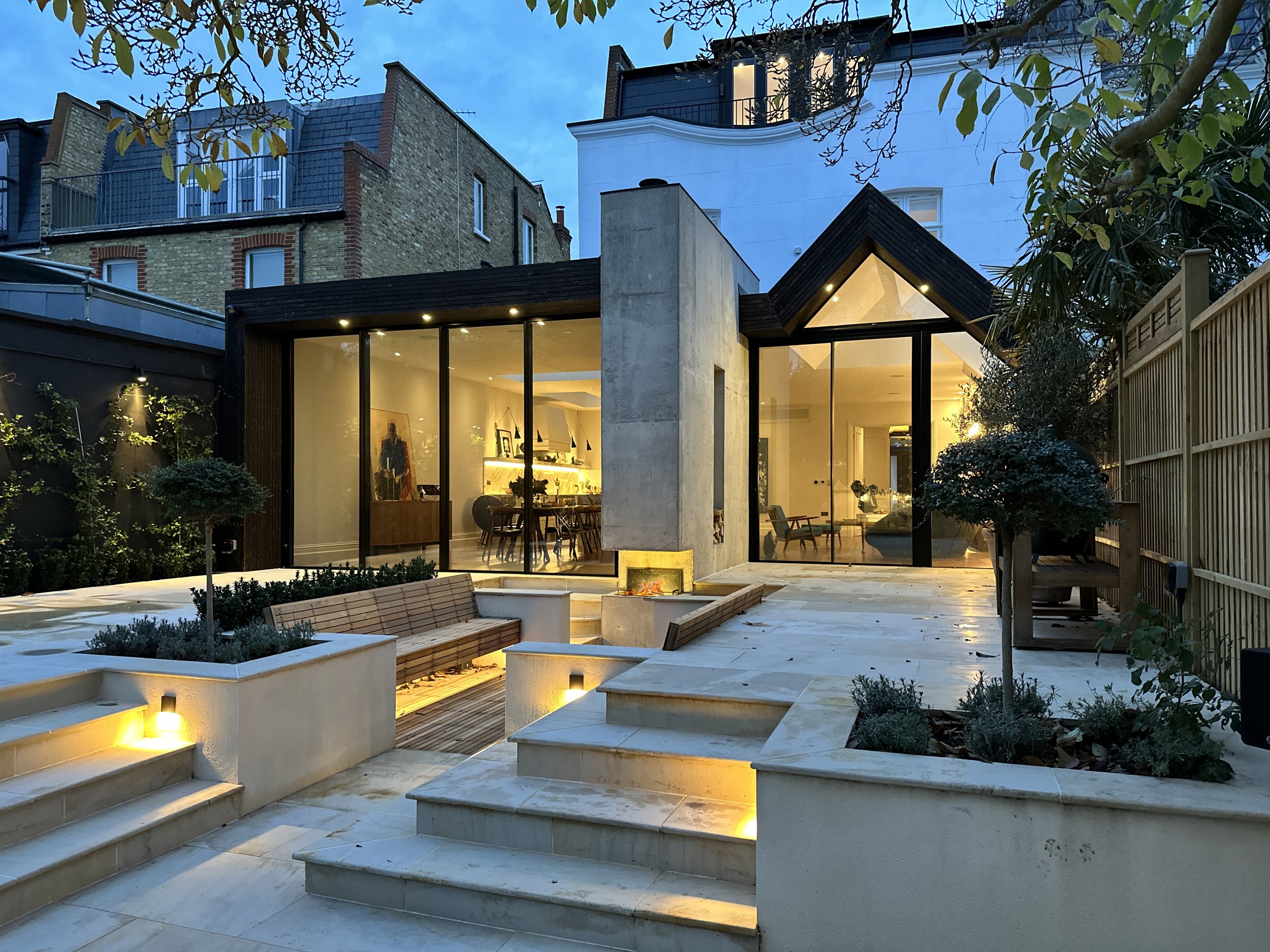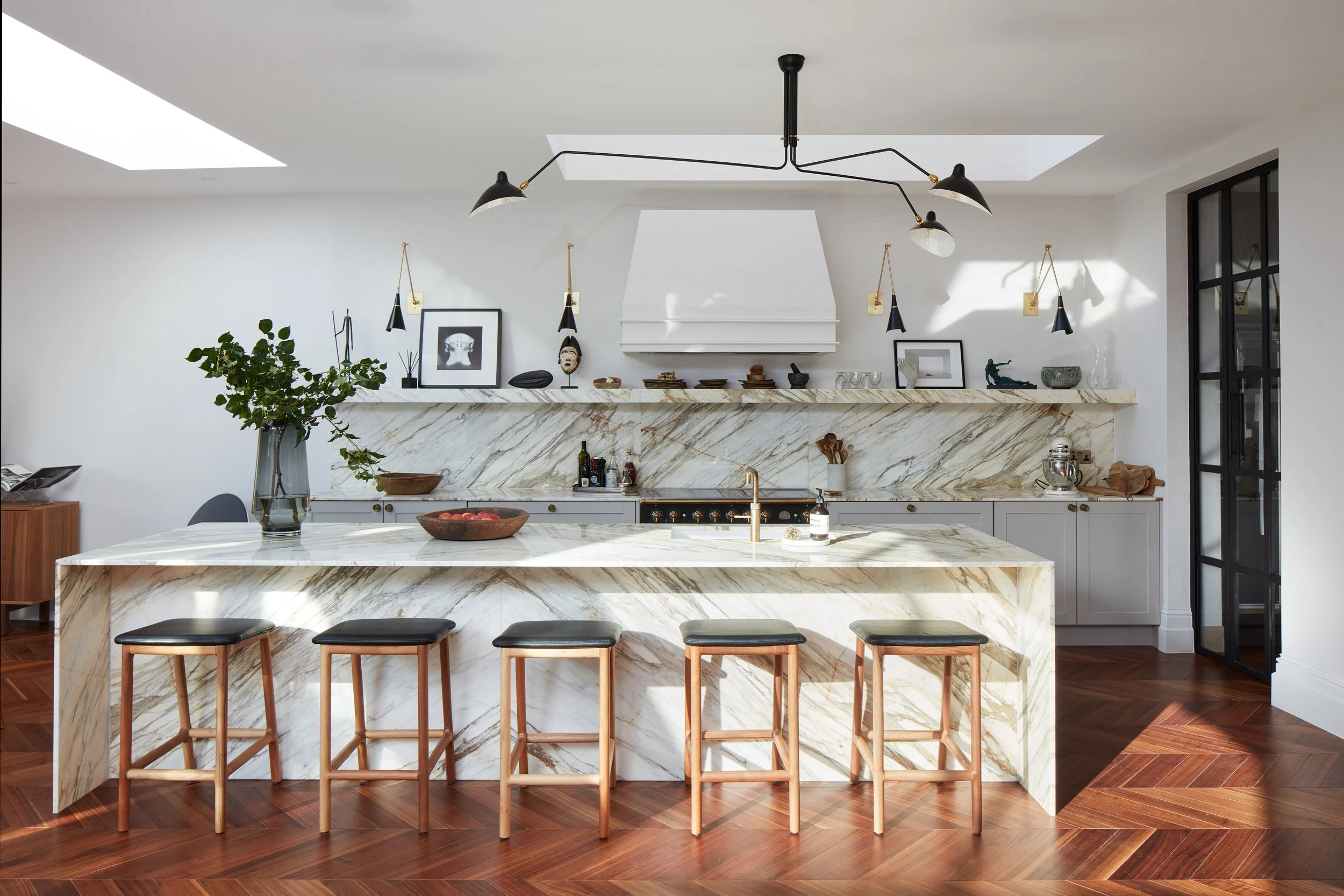Stack House
Project Area - 407sqm
Completed - November 2022
Location - Barnes, Richmond
An Edwardian semi detached in the heart of Barnes by the River Thames. The original house needed to be fully refurbished and an old stable building in the rear garden was demolished and allowed for a new rear extension.

The design was inspired by Japanese philosophy of wabi-sabi, a way of life which values slow-living, contentment and simplicity, as well as the Scandinavian practice of hygge, which embraces comfort, cosiness and wellbeing. This is commonly know as the Japandi style.
A central concrete chimney with an external fire-pit and an internal fireplace, creates a focus and provides shade in the summer and thermal mass in the winter, regulating the internal temperature and reducing energy consumption.
A pallette of materials was curated combining luxurious natural marble with warm black American walnut to compliment the clients selection of mid-century furniture. Bespoke designed joinery was incoporated to maximise storage throughout the home.















