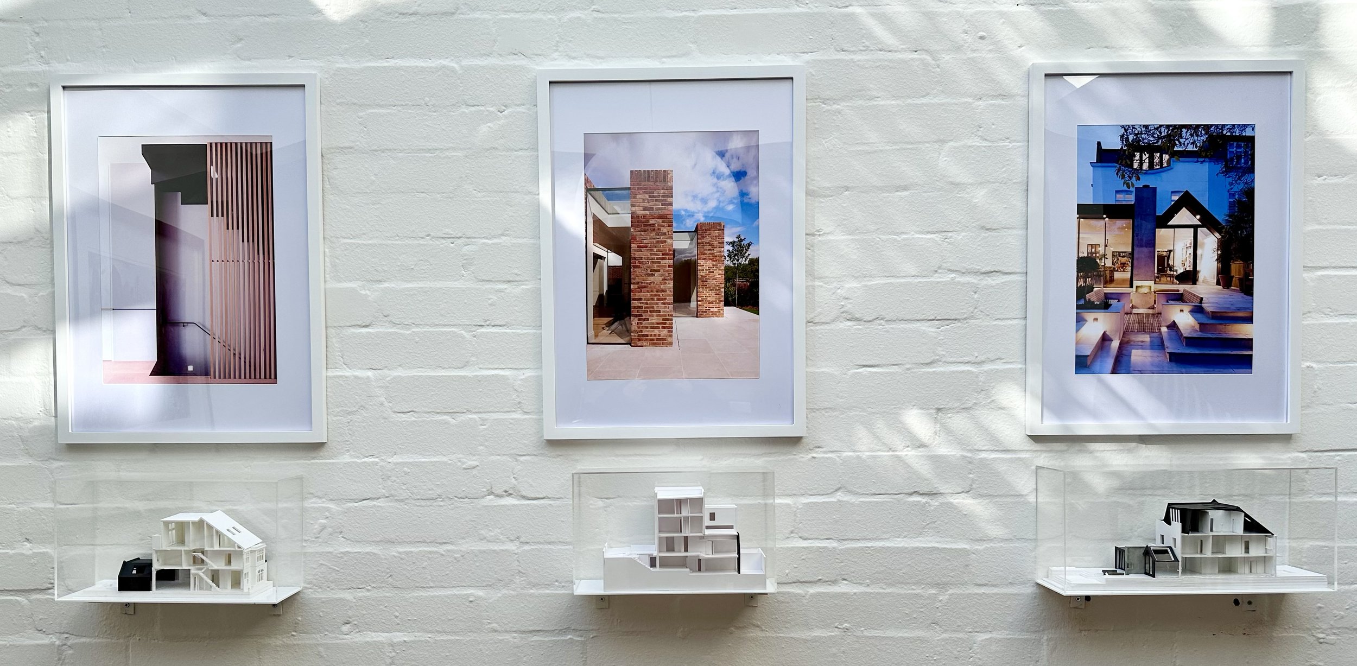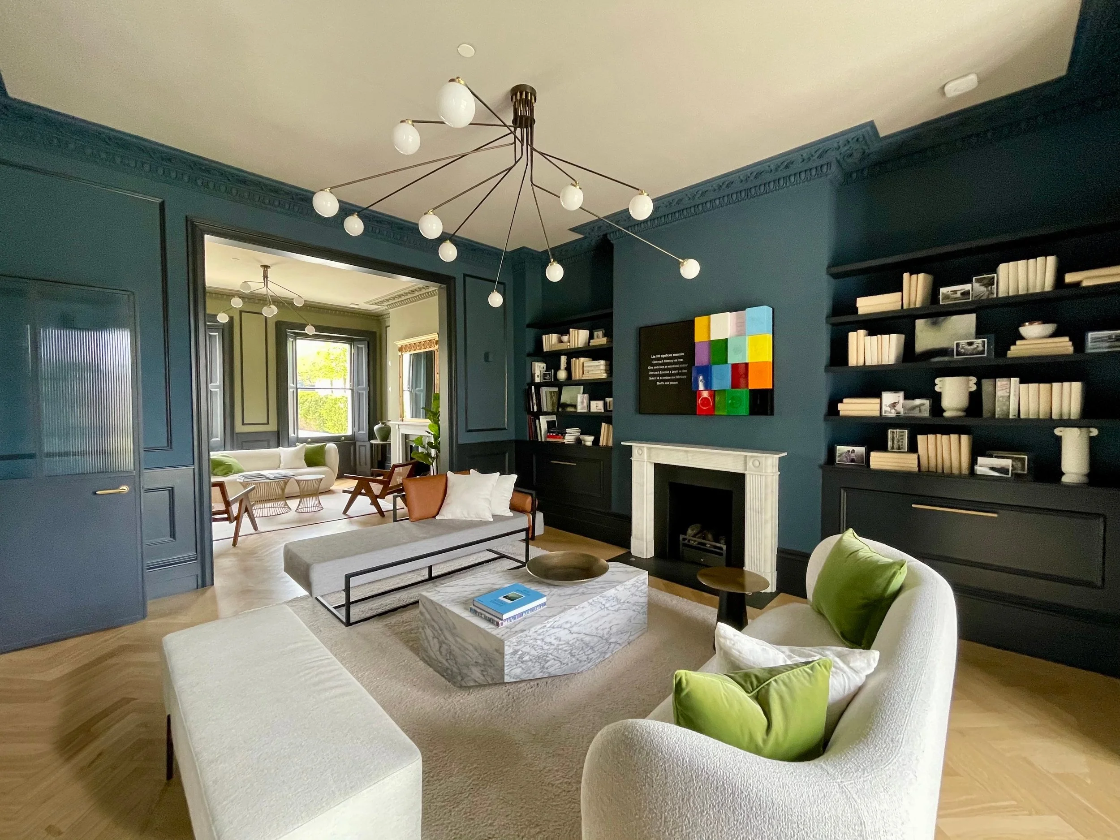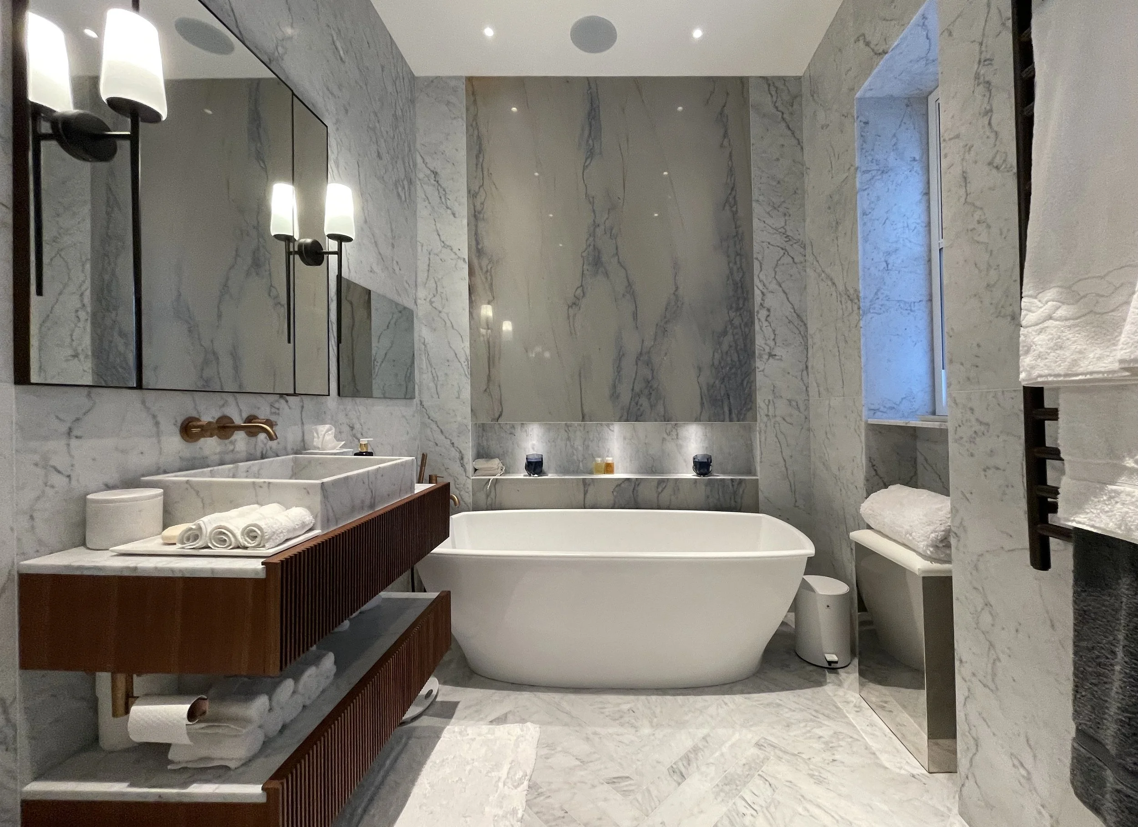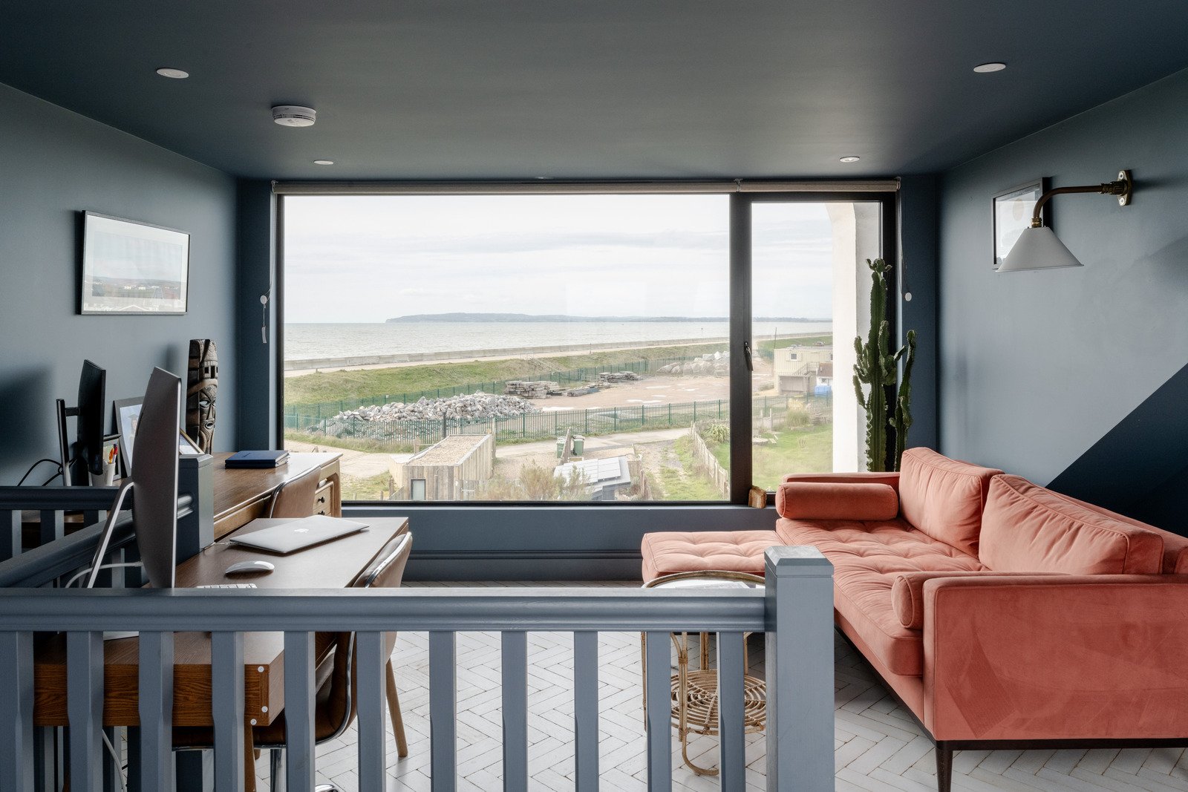What We Do
Locksley Architects is an RIBA Chartered practice that creates buildings that are innovative, modern and have a distinct sense of character.
How We Work
A design-led approach encourages collaboration with our clients, other creatives and trades to deliver homes that are diverse, well considered and most importantly, enjoyable to live in.
The architecture, spatial arrangement and interior design are bespoke to every project - responding to the nuances and individuality of modern domestic life. Form and function are considered in equal measure.

Who We Are
Our studio is led by Chris Smith who has worked in the private residential sector for over 25 years. Together, with a small but dedicated team, we bring a wealth of knowledge and expertise to each project, whilst combining a relaxed personal approach with each client.
-

Chris Smith
FOUNDER / DIRECTOR
Chris is a qualified Chartered Architect and founded Locksley Architects in 2007 after working for a number of award winning practices. He has now completed over 350 succesfull residential projects in and around london
-

Arianny Ramirez
PART II ARCHITECTURAL ASSISTANT
Arianny is our visualisation expert and looks after all of our Virtual Reality tours. She has a passion for learning new innovative techniques which helps us to comunicate our designs to our clients.
-

Huseyin Ozturk
PROJECT ARCHITECT
Huseyin is a qualified Architect and has been working with us for seven years. He continues to assist in all aspects of the projects from Concept design to Construction Details.
-

Laura Attolini
INTERIOR DESIGNER
Laura is an award winning Interior Designer and her approach is to listen and reflect on the clients requirements and provide inspiration and guidance to create beautifully designed interiors
-

Ben Jennings
PART II ARCHITECTURAL ASSISTANT
Ben studied at Portsmouth University and looks after the Detail Design stages and also provides us with a fresh outlook on sustainable technologies and initiatives from his in depth research.
-

Karolina Parker
PART II ARCHITECTURAL ASSISTANT
Lina studied at London Metropolitan University and provides assistance in all areas of projects from conceptual development to internal & external detailing
As Featured In
Have a project in mind?
Book your free consultation now















